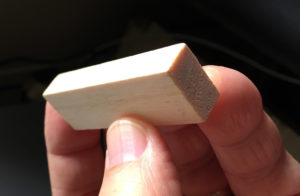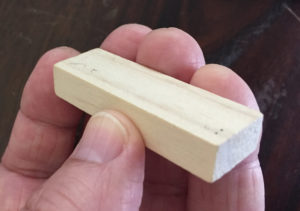=1= Instructors notebook 2020/01/23 –
-1.1- top, front and side views of blocks;
-1.2- right handed oblique projection;
-1.3- isometric, cabinet and military projections
-1.4- three stacked block exercise Cabinet and military projections
=2= Instructor’s Chess Set
The instructor’s class project is to use ten or less Jinga Blocks (as shown to the left) to create a chess set. Each block is 2″ long and 0.33 thick. It is .66 wide. By combining these blocks, each piece of a chess set is created.
-2.1- Initial Sketches – Front, Top, Side, Cabinet
These are the initial sketches showing the concepts. The sketches are proportional and not measured.
-2.2- 2nd Draft – Try 2 Front_side, Top, Cabinet, Military, Isometric
These sketches are measured being scaled approximately. The use of dimensions lines are placed a preliminary fashion.
-2.3- 3rd Draft – Working Drawings
These are working drawings show all of information needed to construct the object with a front, top and side view. There is also a isometric view. The drawings are formatted on 8.5″ x 11″ paper.
Videos – How to Draw Each Chess Piece
The videos demonstration the finished working drawing in AutoCAD. Video 1 is an introduction to the concepts to explain the parts and their dimensioning found in the remaining videos. Each chess piece demonstrates individual blocks used to construct the chess piece and its dimensions. In addition, each piece demonstrates how to utilize the dimensioning rules used in the videos.
The discussion is presented in AutoCAD allowing the presentation to flow between different chess pieces in the same AutoCAD DWG file. That file is downloadable in DWG (Release 14) and DXF (Release 12) format within one zip file.
Video 1 – Introduction
Video 2 – Pawn
Video 3 – Castle
Video 4 – Knight
Video 5 – Bishop
Video 6 – Queen
Video 7 – King
Video 8 – Special Rules
Rules – 20 Dimensioning Rules
List of Rules
This is a list of dimensioning rules used to introduce each video.
Drawings – Rules Illustrated
These are the drawings that were plotted from AutoCAD with the highlighted rules shown in the drawings.
All Rules Drawings
Pawn
Castle
Knight
Bishop
Queen
King
Special
Drawings – Working Computer Aided Drafting (CAD)
These are the completed drawing in PDF format without the dimensioning rules. The drawing are created in AutoCAD and plotted to 8.5″ x 11″ sheet of paper in PDF format.
All Working Drawings
Pawn
Castle
Knight
Bishop
Queen
King
Special
Drawings – Working – Hand Drawn
These are the hand drawn working drawings created with a drafting pencil, triangles, and scales on 8.5″ x 11″ iso metric paper.
All Hand Drawn Pieces
Pawn
Castle
Knight
Bishop
Queen
King
Special Rules


